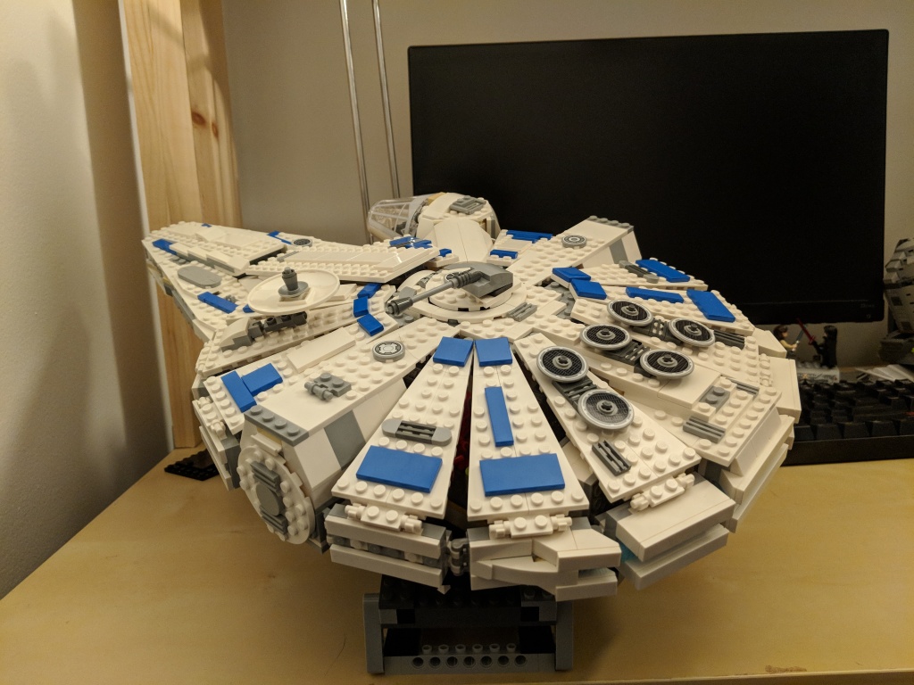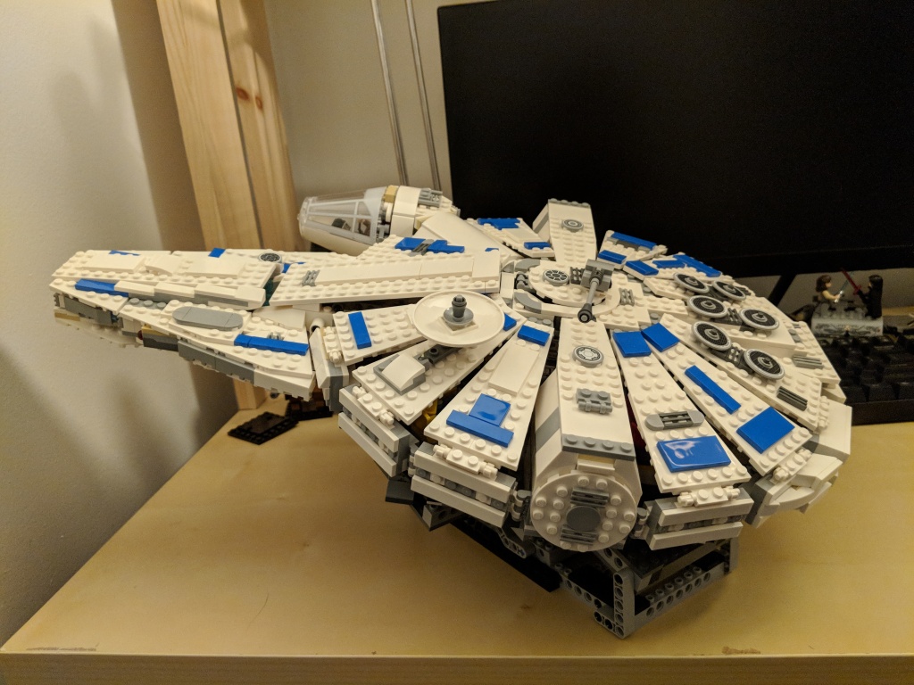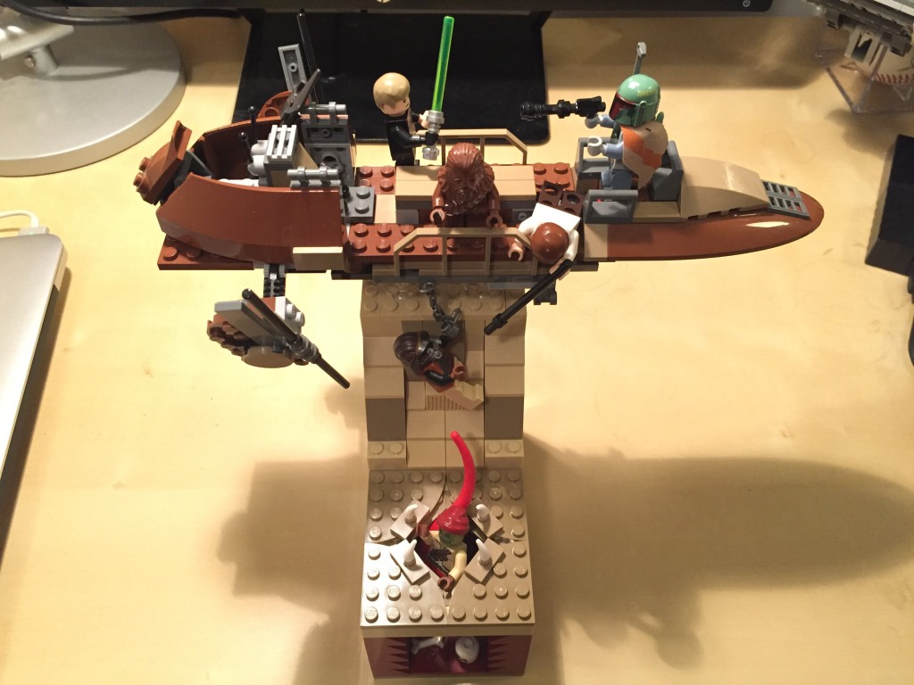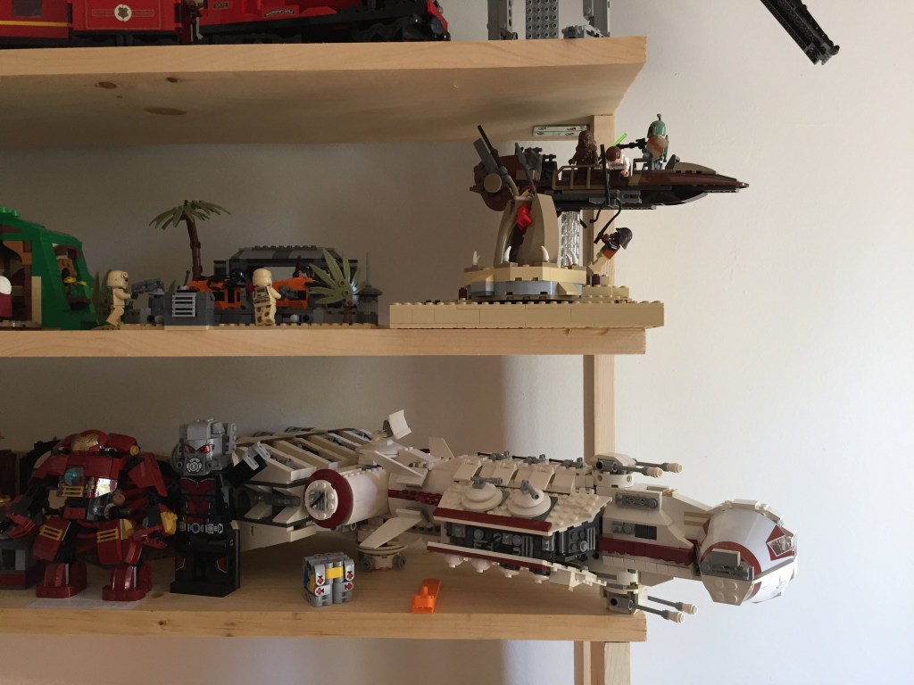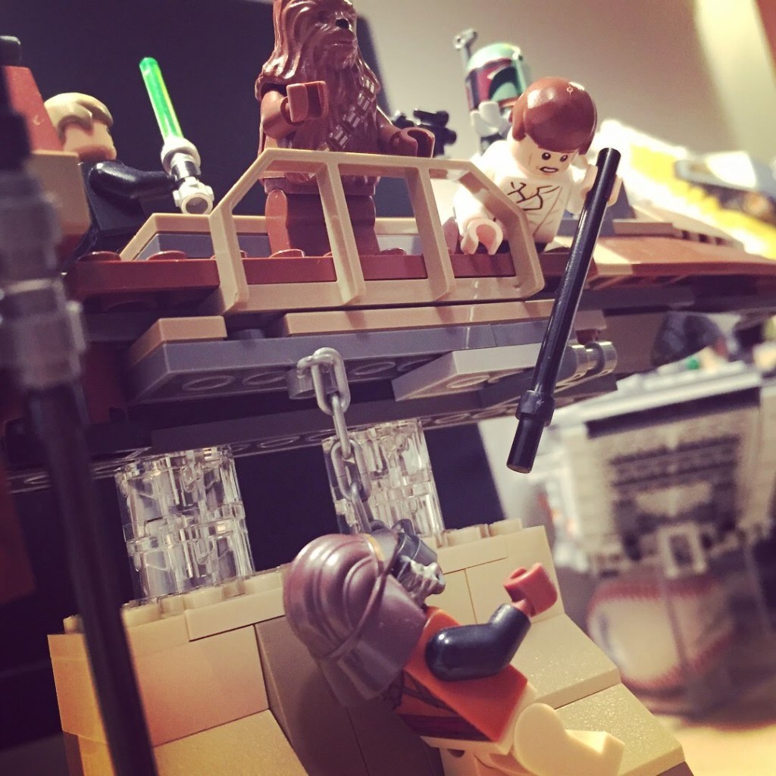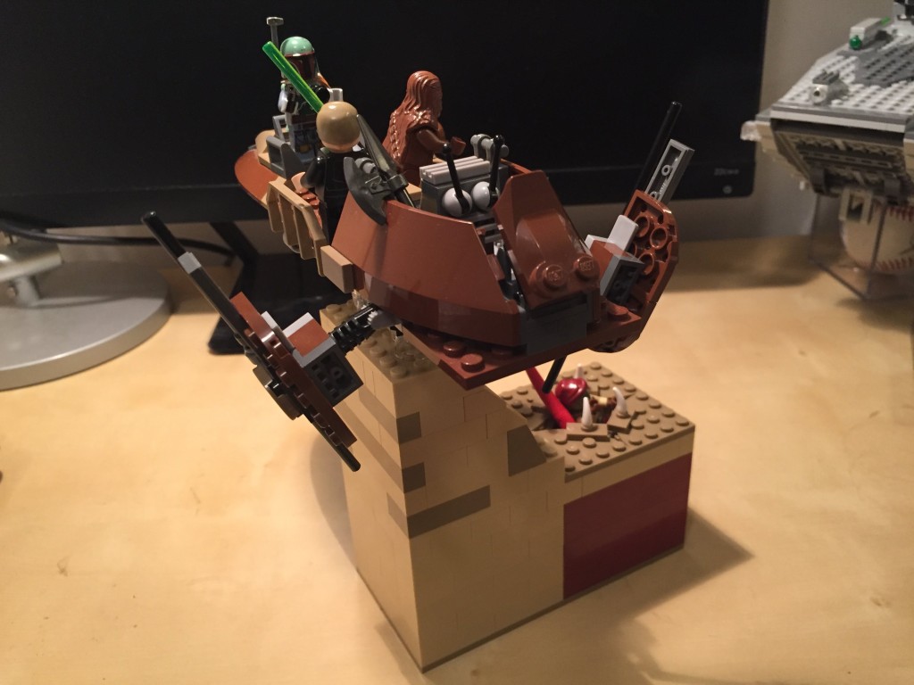
In Fall 2001, I flew out to Seattle to visit friends and go to two shows–Tori Amos at the Paramount and Weezer at Key Arena.

After I returned home, I built this LEGO MOC (my own creation) of the Weezer stage. At that point, I only had some Star Wars LEGO sets, so I had to pick up some additional bricks and minifigures to create this model. Notably, I purchased the cheapest Harry Potter set (for the bespectacled Rivers Cuomo) and a large brick assortment set for the stage base and back.






I based the stage arrangement on Weezer’s stage design at the Key Arena performance. They had a backdrop covered with equally distant squares. Lights behind the black squares illuminated and played lights on the backdrop. In front of the stage back was a large stylized “W” that descended from above when the band began playing.
To mount the stage back at 90 degrees to the stage base, I used stub-and-fork friction joint bricks.
For the backdrop lights, I used battery-powered Christmas lights.
For the stylized “W,” I cut it out from card stock.
Also, I used card sock to cut out guitar and bass shapes that I taped to rods that the minifigures held.
Apologies for the quality of the photos. I took the photos with my second digital camera. The first was a Sony Mavica with 3.5″ floppy disk. I sold it and purchased a Sony Cyber-Shot DSC-P3 (I think). I’m lucky to have these photos as I think I took them more to experiment with the camera than to memorialize the LEGO model!










































